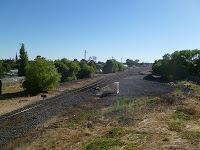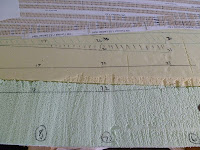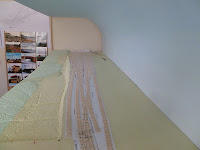Well It’s come to the end of another year so I thought I’ll
give a review of the year of what’s happen and what’s planed for 2014.
2013 has been very busy outside of Bendigo, a house move,
working lots of days and the birth of our daughter, time sure has disappeared.
With all that happing not much was done on Bendigo. I was hoping to have most
of the rail laid by now. However many parts have been design for etching which
took a lot time. I had to spend a lot of time making up parts for the future to
fill up the minimum A4 sheet needed for the etching house. Once that was done I
them made the decision to do the etching myself. I’ve also have decided that some
of the etch parts I will now get 3D printed, which will be better with detail
and strength. So it was a wasted few months, but many things were learnt so
there is still a positive to it.
Doing my own etching has been a great learning process. The
first run didn’t quite work out, but I was still very happy with the
result. I’m now looking at a new etching
solution that does not need to be heated. I’m in the process of getting these
acids. Having a non heated solution will
be a lot easier to use and I will be able to build a simple etching tank.
What’s for 2014
The first thing for 2014 will be the construction of my new modelling
desk. This will be a purpose built desk
that will give me plenty of room to work on all my projects. I normally have a
few projects on the go at once, usually a loco, rolling stock, a building and
track work. So having set areas of space is important. The desk is 1800mm long by 600mm wide and
also 600mm high. The angle bit is 1000mm
long and has the same height and width.
I have also made a top self to run a bit of track for programming loco
and speed testing. The middle tower will
hold power packs, soldering iron and a Pr3 interface. The two boxes below will
hold draws, the one on the left will hold a mitre size and other tools. The one
on the right will be for storage of models that are drying. The desk will have
three many sections from left to right, Machining, Assembly, and Holding. I
look forward to getting this done as I will be able to unpack all my train
stuff and I won’t need to use the old small round table.
Click to make bigger


Once the desk is done I planned to get right into rail
laying. I hopefully my etching skills will be ready and my 3d parts as well. I
plan to start with the straight track and then moving onto the turnouts. I will
also be starting work on the brick/stone road bridge as this needs to be done
so i can get the landscape heights right.
2013 had many learning curves, slow progress on
the layout but I’m hoping in 2014 will show the fruits of 2013. I would like to
wish everyone a Merry Christmas and a happy new year.

















































