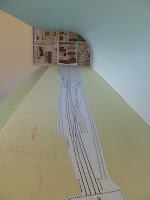Painting a backdrop Part Two
Well after a great Christmas day, boxing day was set aside to finally get around to painting the backdrop. After many chats with people and watching youtube videos i felt i was ready to give it a another go. The end result was good. I was very happy with it, not perfect but im more than happy the way it turned out. Now im looking really forward to it all blending in together once the scenery is done. Down below is what i did.
Click to make bigger

1. I gave the whole backdrop a undercoat in Gesso.
2. I than gave it a quick sand with 320grit paper.
3.Now came the colour i used all acrylic based paint. For the base i mixed Chromacryl white made by Chroma and i added Primary Blue made by Liquitex. I kept adding more blue until i got the darkest tint i wanted. Once this was done i than added a drying retarder made by Jo sonja's.
4. Using a 75mm brush that had been soaked in water for two hours i than started to paint the very top of the backdrop working all the way down to half way on the arch.
(when painting put on a medium amount of paint onto the backdrop)
5. I thank added more white to the base, mixed it in and than painted 1 1/2 brush widths across the back drop with the top part just touching the darker paint. This was repeated until i got down to the bottom.
6. I than painted a 1/2 brush width a straight white paint along the bottom.
 |
| Paint colours across the backdrop before blending |
7. With a new clean brush, that also had been soaked in water (make sure you pat dry with a towel) i than lightly begin to blend in the colours. After a short time i found it best to give the brush a quick wipe to get rid of the excess paint. Keep doing this until you are happy with the blend. I than used some straight white and very lightly went over some areas. Gives the appearances of light clouds.
When painting you do have to work quickly as you dont want the paint to dry out before blending. The drying retarder does help but you still have to be quick. If it does start to dry give it a light misting of water. Its good to take a step back and have a overall look at the backdrop but dont over think it. Having some random white bits looks great. For me having a long module the colour is a little bit different from end to end but it adds more realism to the layout and also makes it look even bigger. Choosing how dark you want to go with the blue is really up to you, but i feel going lighter is better as it will bring out the trains, scenery and houses better. A good backdrop is a backdrop that brings out the models not draws the main focus onto itself.
Next its going to gluing down the foam and track plan. I than can start track laying and forming the contours of the land onto the foam. I hope this gives you something to think about next time you do a backdrop, it only one way of many on how to paint a backdrop.
Please email me at
bendigonscale@live.com.au if you have questions or thoughts on this or if you have pictures or plans of bendigo in the 60-70's you are willing to share.





















































